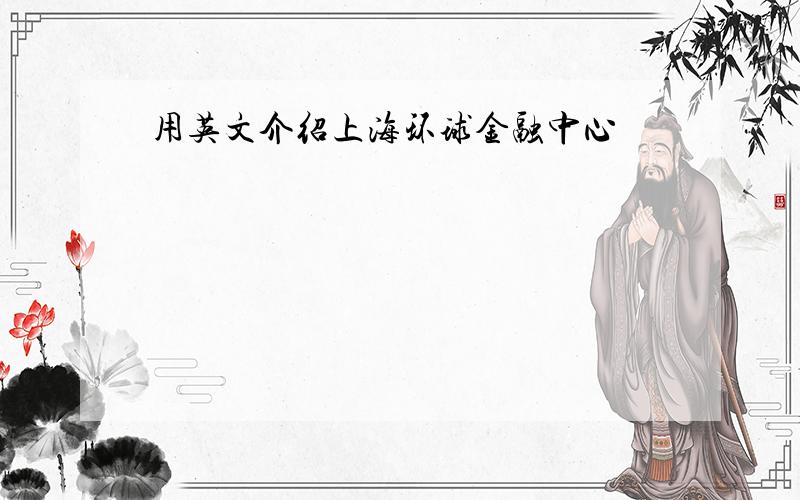用英文介绍上海环球金融中心
来源:学生作业帮 编辑:大师作文网作业帮 分类:英语作业 时间:2024/11/14 09:57:42
用英文介绍上海环球金融中心
短小一点 小语段 我要背出来 不要太难 我初一下
短小一点 小语段 我要背出来 不要太难 我初一下

【Location】 Construction:Shanghai Pudong Lujiazui Finance and Trade Zone z4-1 Plot
【】 Start date:early 1997; project resumed in February 2003
】 【Completion date:August 29,2008
】 【Land area:30,000 m2
】 【Area:14,400 m2
】 【Building area:381,600 m2
【Architectural Layers】:101 on the ground floor,underground three-layer
【Building height】:492 meters
】 【Structure:reinforced concrete structure (src structure),steel (s structures)
】 【Building costs:8.3 billion
【Investment unit】:Singhai outer Co.,Ltd.(forest overseas co.,Ltd.)
【Architectural design】:kpf Architects
【Structural design】:Lai Sze Li Robertson Joint Co.,Ltd.(lera)
【Design unit】:Shanghai Modern Architectural Design (Group) Co.,Ltd.,East China Architectural Design & Research Institute Co.,Ltd.
【Construction unit】:China State Construction Engineering Corporation,Shanghai Construction (Group) Corporation general contractor of the Commonwealth
【English name】:shanghai world financial center
Shanghai World Financial Center,shanghai global financial hub is based on Japan's Mori Building Co.,Ltd.(mori building corporation) as the center,a joint Japan,the United States,more than 40 enterprises to invest in the construction of projects with a total investment of more than 105 billion yen (more than 1 billion U.S.dollars).460 meters high in the original design,engineering,land area of 3 million square meters,total construction area of 381.6 thousand square meters,adjacent to the Jin Mao Tower.After starting in early 1997,due to the Asian financial crisis,engineering,once suspended.Project resumed in February 2003.But then the Chinese Taipei and Hong Kong are under construction,480 meters high skyscraper,over a global financial center of the original design height.As Japan's original intention to build world's tallest building remains unchanged,the original design was revised.The revised World Financial Center,had increased seven-layer,that is,to reach 101 on the ground floor,underground 3 floors,total floor area of about 377,300 square meters.
Building floor plan for underground 2 F to the ground floor are three shopping malls,3 5 floor conference facilities,7 F to 77 F for office,including two air lobby,respectively,at 28 29 F and 52 53 F,79 to 93 floor,the hotel will be Hyatt Group,responsible for management,90 floor,there are two typhoons and dampers,94 to 100 F for sightseeing,viewing facilities,a total of three viewing platform,94 of which floor is a "tourist Hall",is one of about 700 square meters of exhibition space and viewing platform,may hold different types of exhibitions and activities in 97 floor for the "tourist bridge" in the first layer 100 has designed a top "tourist days Pavilion," about 55 meters the ground up to 472 meters,surpassing Canada's National Tower's observation deck,more than Doody thanks to the viewing platform of the Dubai Tower (on the ground 440 meters),and become the world's highest observation deck.
【】 Start date:early 1997; project resumed in February 2003
】 【Completion date:August 29,2008
】 【Land area:30,000 m2
】 【Area:14,400 m2
】 【Building area:381,600 m2
【Architectural Layers】:101 on the ground floor,underground three-layer
【Building height】:492 meters
】 【Structure:reinforced concrete structure (src structure),steel (s structures)
】 【Building costs:8.3 billion
【Investment unit】:Singhai outer Co.,Ltd.(forest overseas co.,Ltd.)
【Architectural design】:kpf Architects
【Structural design】:Lai Sze Li Robertson Joint Co.,Ltd.(lera)
【Design unit】:Shanghai Modern Architectural Design (Group) Co.,Ltd.,East China Architectural Design & Research Institute Co.,Ltd.
【Construction unit】:China State Construction Engineering Corporation,Shanghai Construction (Group) Corporation general contractor of the Commonwealth
【English name】:shanghai world financial center
Shanghai World Financial Center,shanghai global financial hub is based on Japan's Mori Building Co.,Ltd.(mori building corporation) as the center,a joint Japan,the United States,more than 40 enterprises to invest in the construction of projects with a total investment of more than 105 billion yen (more than 1 billion U.S.dollars).460 meters high in the original design,engineering,land area of 3 million square meters,total construction area of 381.6 thousand square meters,adjacent to the Jin Mao Tower.After starting in early 1997,due to the Asian financial crisis,engineering,once suspended.Project resumed in February 2003.But then the Chinese Taipei and Hong Kong are under construction,480 meters high skyscraper,over a global financial center of the original design height.As Japan's original intention to build world's tallest building remains unchanged,the original design was revised.The revised World Financial Center,had increased seven-layer,that is,to reach 101 on the ground floor,underground 3 floors,total floor area of about 377,300 square meters.
Building floor plan for underground 2 F to the ground floor are three shopping malls,3 5 floor conference facilities,7 F to 77 F for office,including two air lobby,respectively,at 28 29 F and 52 53 F,79 to 93 floor,the hotel will be Hyatt Group,responsible for management,90 floor,there are two typhoons and dampers,94 to 100 F for sightseeing,viewing facilities,a total of three viewing platform,94 of which floor is a "tourist Hall",is one of about 700 square meters of exhibition space and viewing platform,may hold different types of exhibitions and activities in 97 floor for the "tourist bridge" in the first layer 100 has designed a top "tourist days Pavilion," about 55 meters the ground up to 472 meters,surpassing Canada's National Tower's observation deck,more than Doody thanks to the viewing platform of the Dubai Tower (on the ground 440 meters),and become the world's highest observation deck.